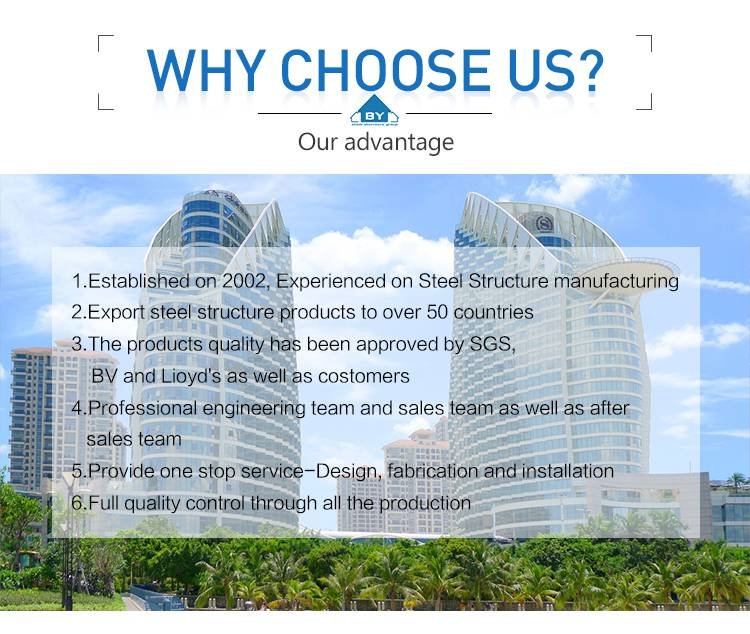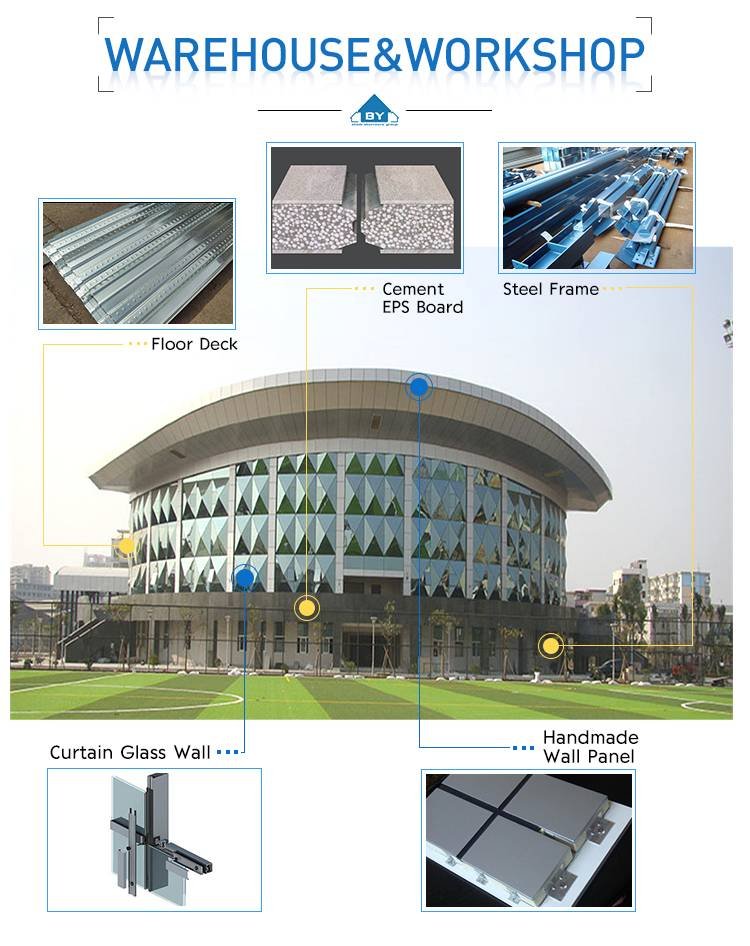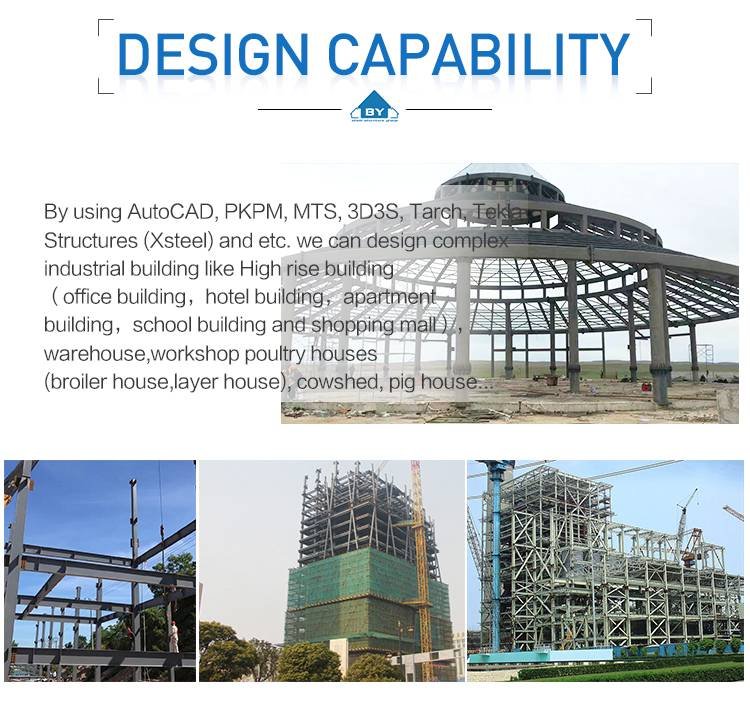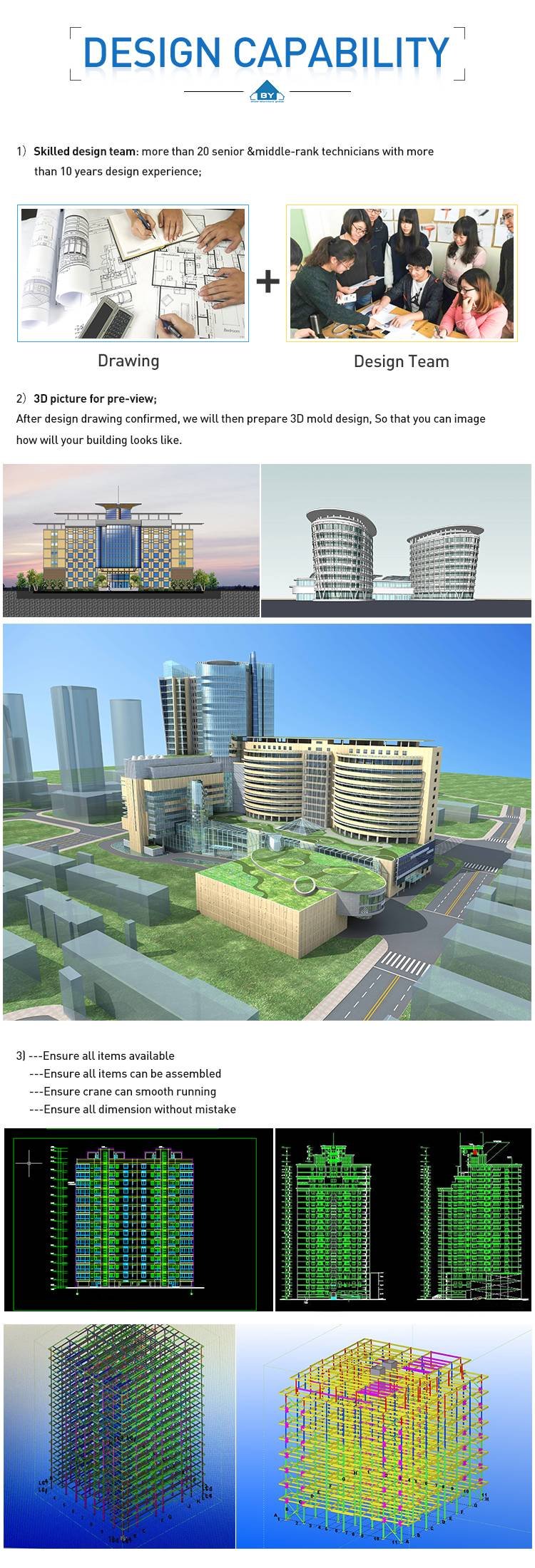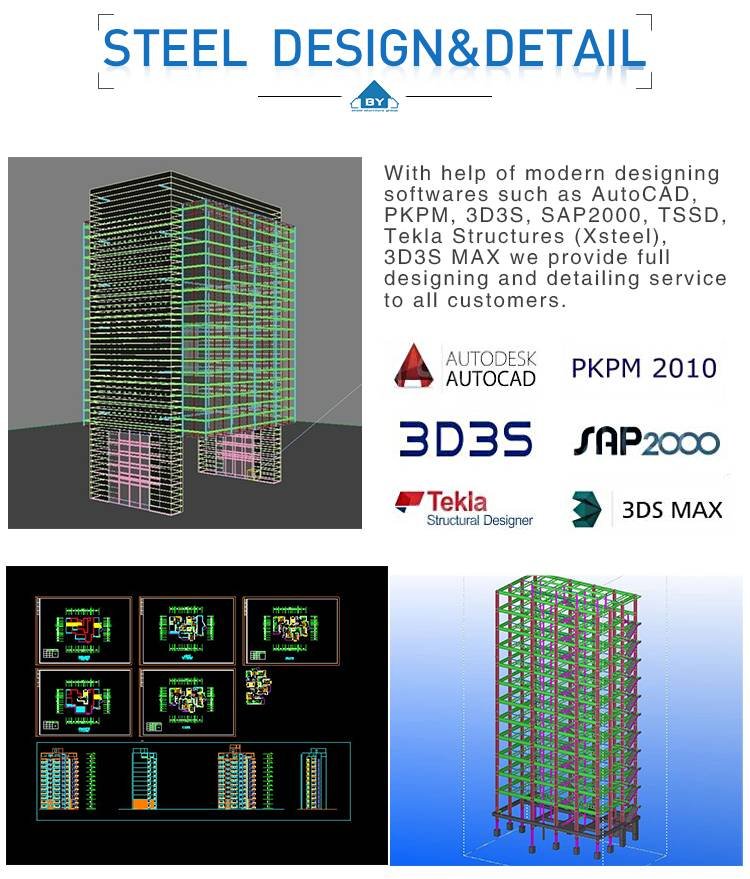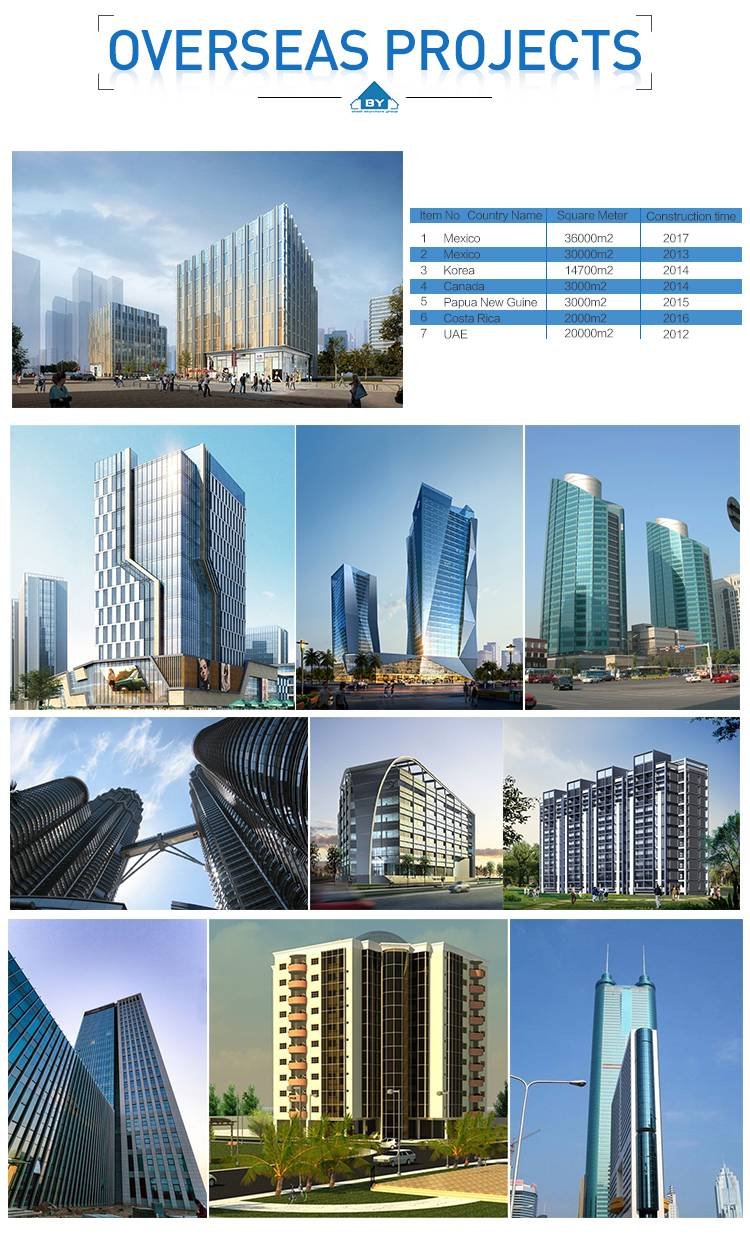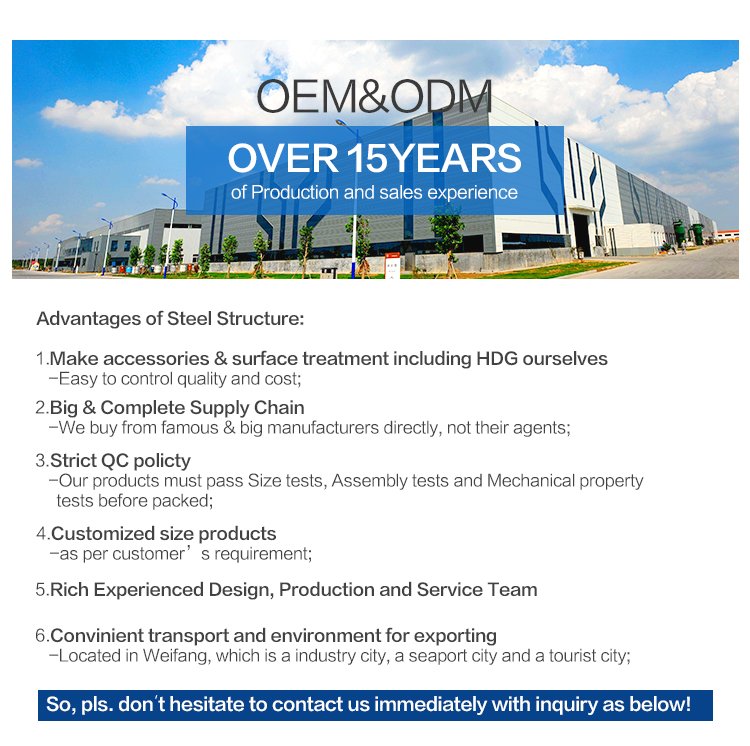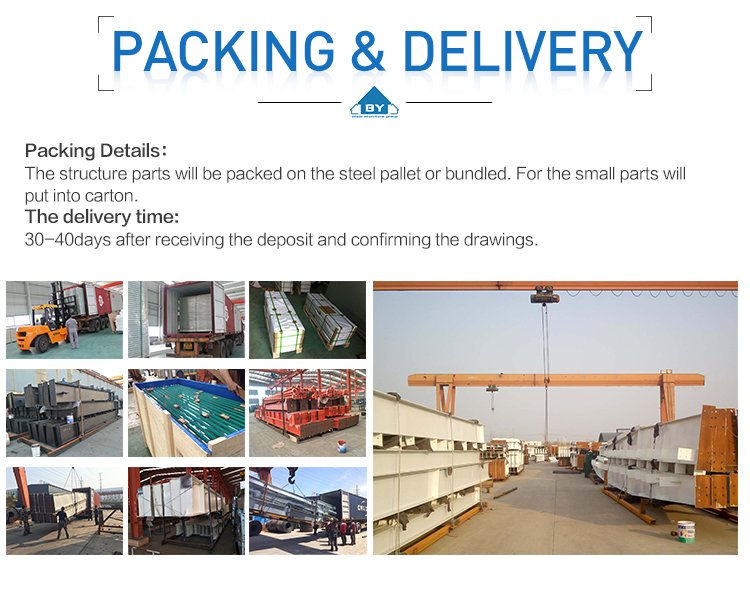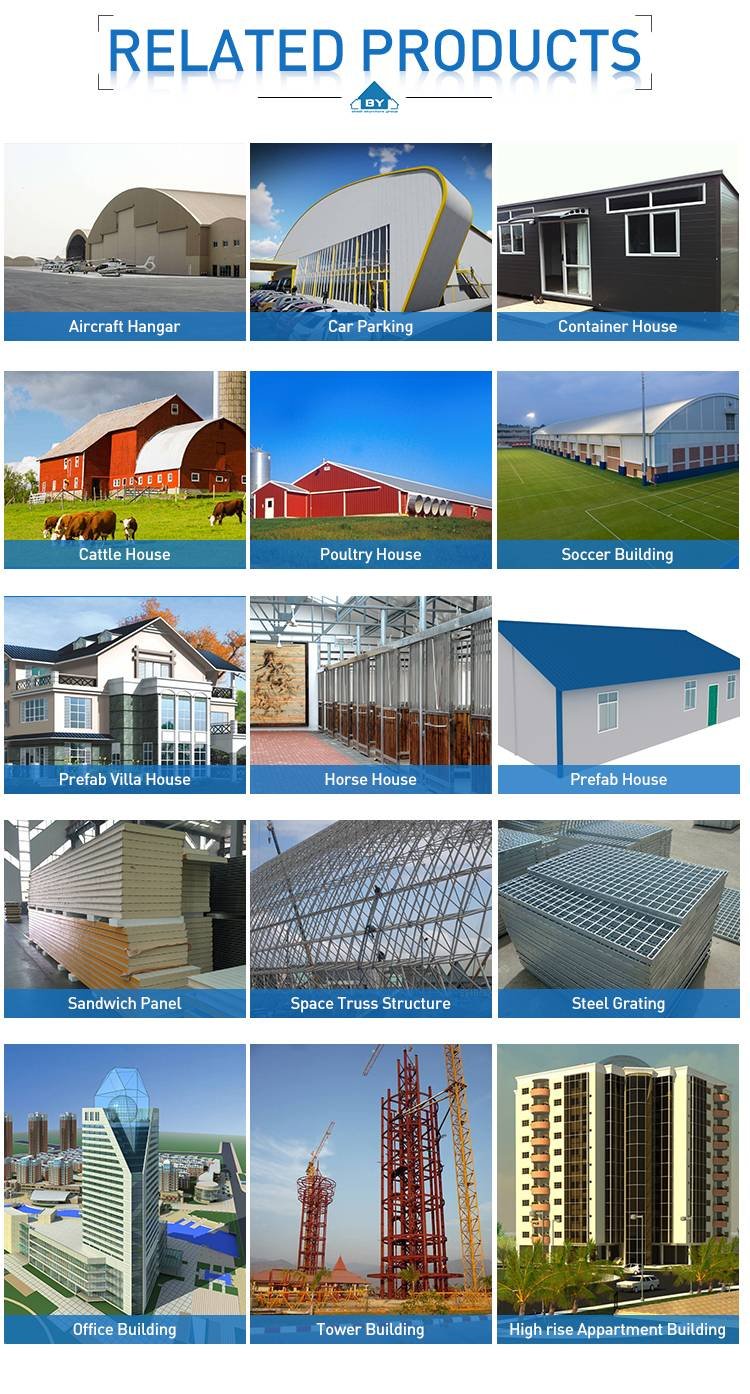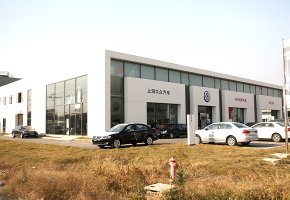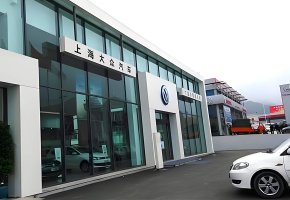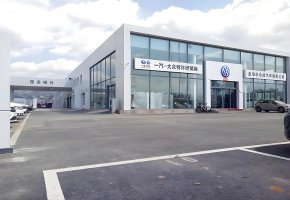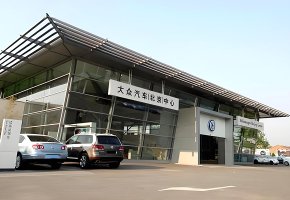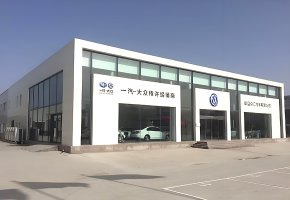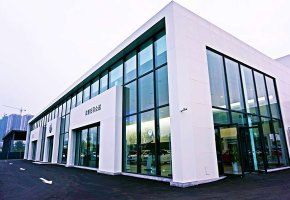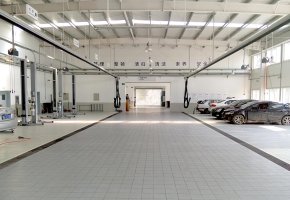Steel structure 4S Shop Specification:
1. Material: Q235B or Q345B
2. Project size: as design or requirements.
3. Building Type: variety of 4S stores
4. Light steel structure frame.
5. Design Features: Volkswagen 4S Shop continues to uphold the principles of quality, durability, and aesthetics in its construction. The steel structure frame, made from high-grade materials such as Q235B or Q345B steel, ensures stability and longevity. The construction of the building adheres strictly to the design specifications and requirements, ensuring that every detail is meticulously crafted.
6. The wall and roof materials are a combination of metal sheets, glass curtain walls, and stone materials, creating a sleek and modern exterior that complements the Volkswagen brand. The glass curtain walls not only allow for natural light to flood the interior, but also provide a clear view of the vehicles on display.
7. The construction building area of 3800m2 ensures ample space for all the necessary facilities and amenities required for a modern 4S shop. This includes showrooms, workshops, parts storage, and customer service areas, all designed to provide a seamless and enjoyable experience for Volkswagen customers.
8. The light steel structure frame offers both strength and flexibility, allowing for a variety of building types and designs to be accommodated. Whether it's a standalone building or part of a larger complex, the Volkswagen 4S Shop is designed to fit into its surroundings while standing out as a beacon of the Volkswagen brand.
9. With its robust steel structure, sleek exterior, and functional interior, the Volkswagen 4S Shop is a testament to the company's commitment to excellence in both its products and its facilities.
10. Design: according to customer's requirement or we make a design for our clients
11. Quality control : manufacturer with high quality control or use the third party
12. Installation: Our Engineer helps to instruct the installation or we send the Engineer to construction site
13. Guarantee: The main structure over 50 years
The structure materials:
1. Main structure: built up or hot rolled H beam.
4. Roof cladding: Glass curtain wall, marble slab, aluminium Plate ,Pu sandwich Panels...
3. Doors & Window: Aluminium Alloy doors and windows,Metal doors and windows. Wooden door and windows.
4. Connections: high strength bolts
5. Surface finishing: hot dipped galvanizing or anti rust primer coating.
Information required for Design:
1. Building area: Length mm x width mm x eave height mm ? Please advise?
2. Wind speed (Km/h)and snow load (kg/m2)in local area?
3. Roof and wall material: do you have any special requirements on roof and wall panel.
4. Windows and doors: do you have any special requirements on Windows and doors 'material
5. Steel structure finishing: do you want primer coating (paint, what kind of paint or just normal brand?) or hot dip galvanized?
