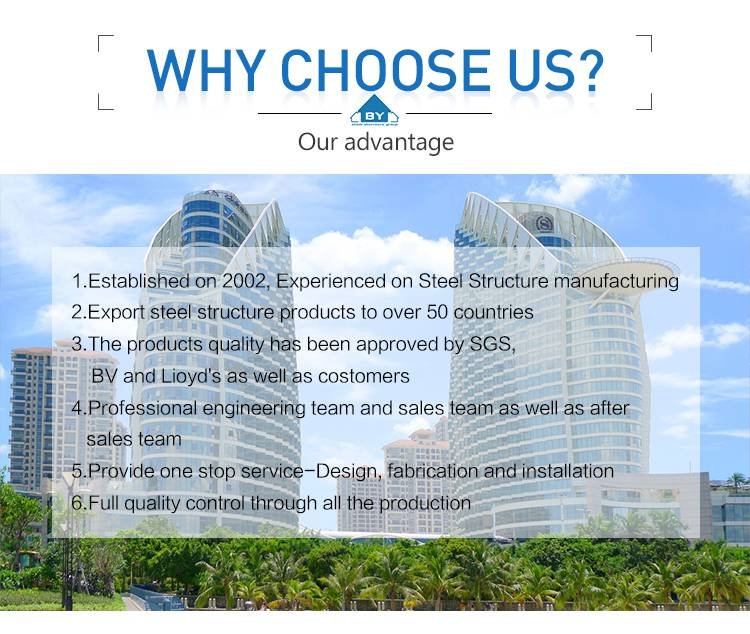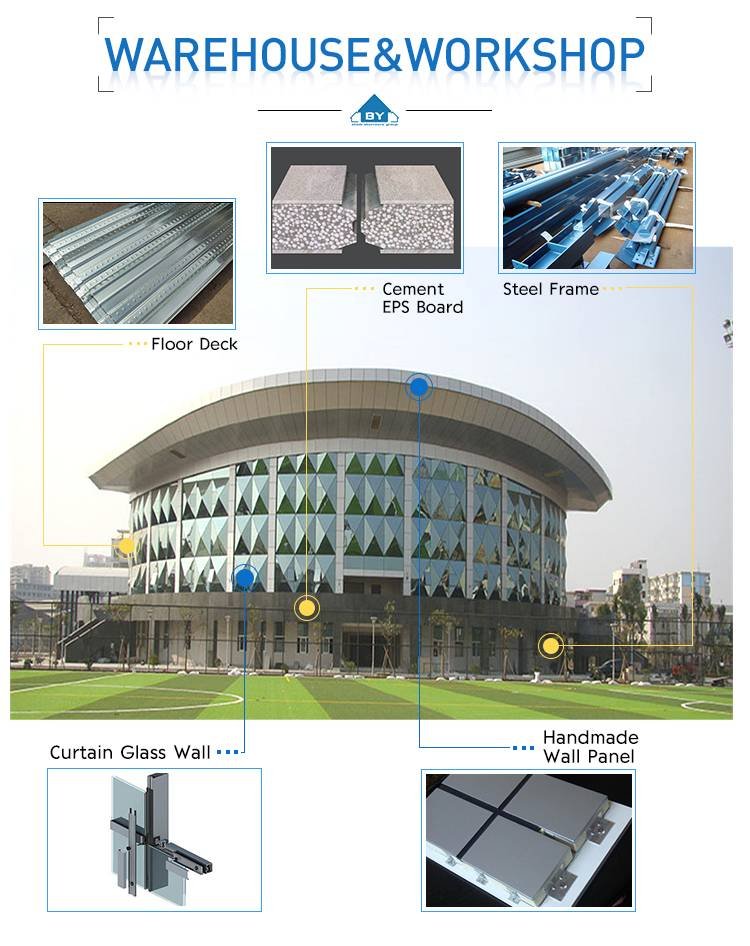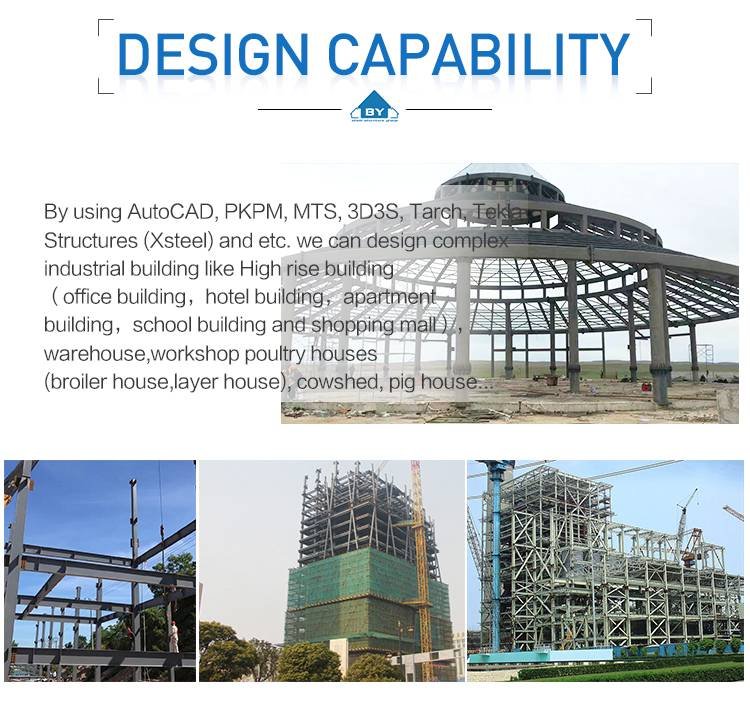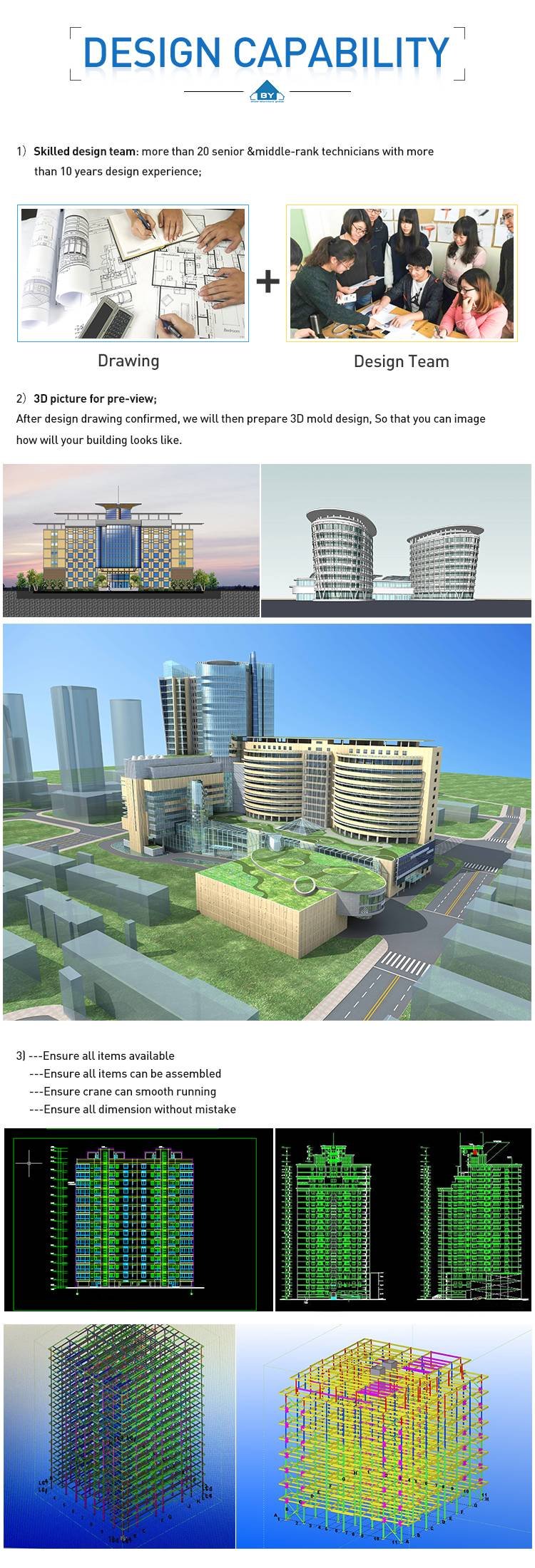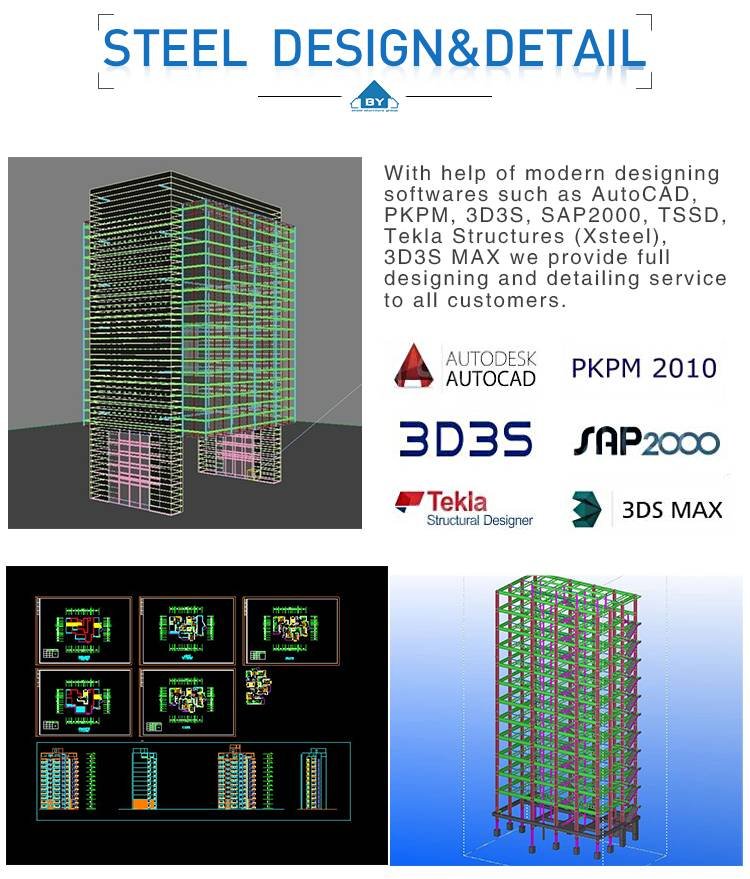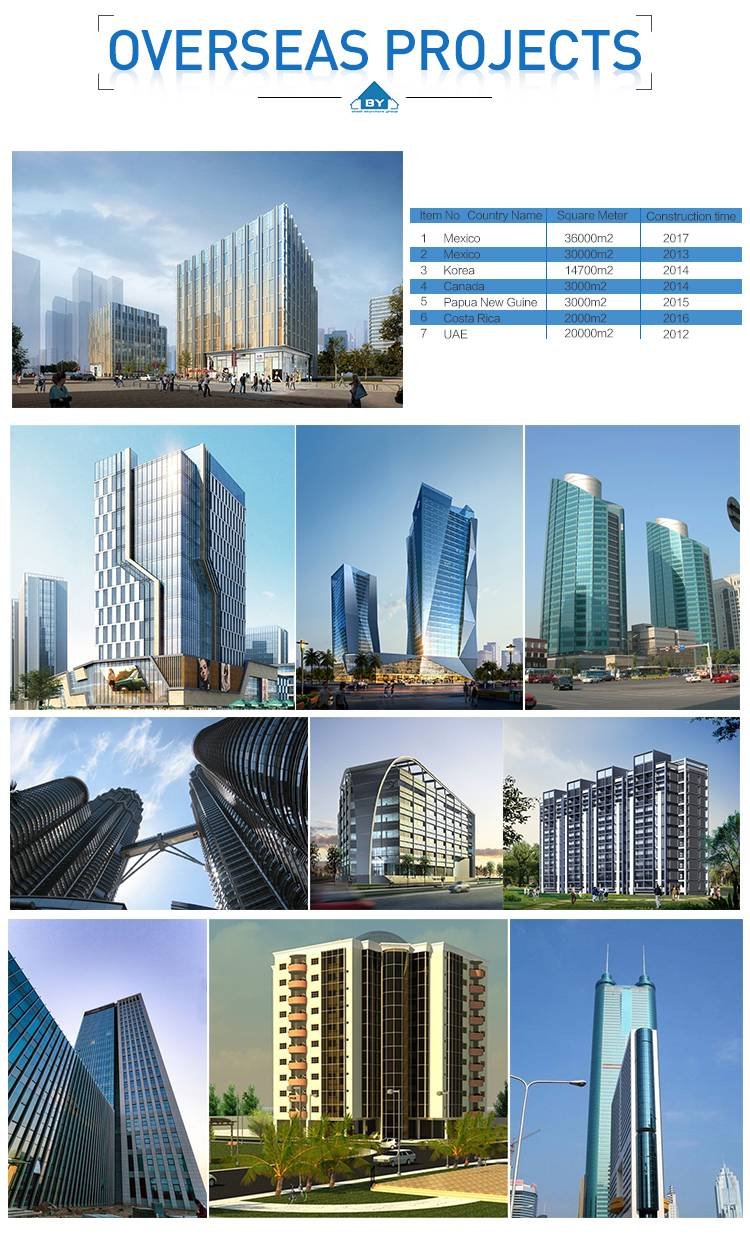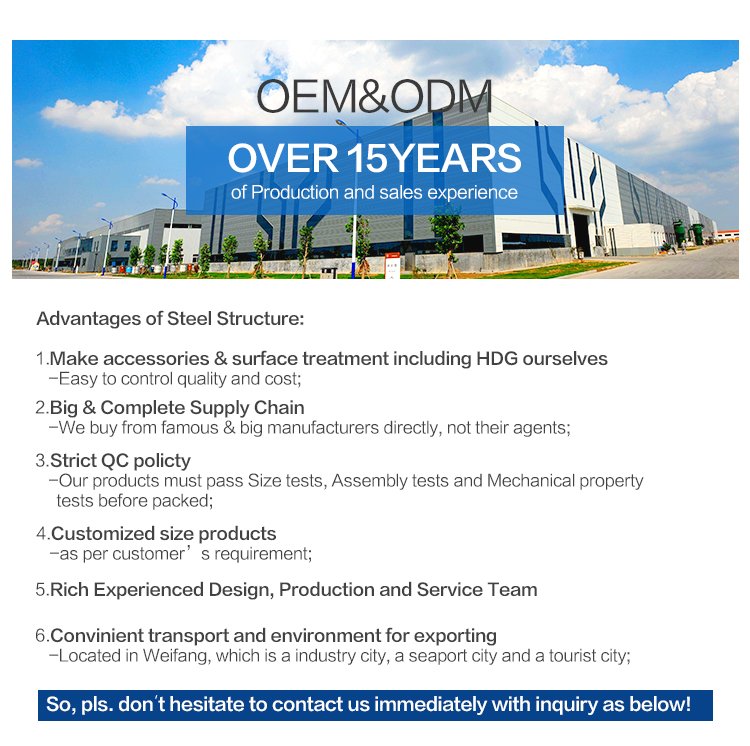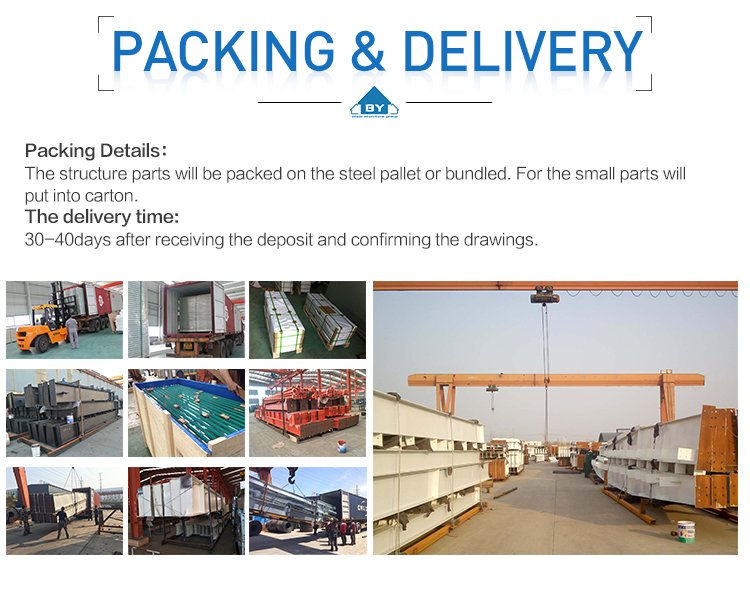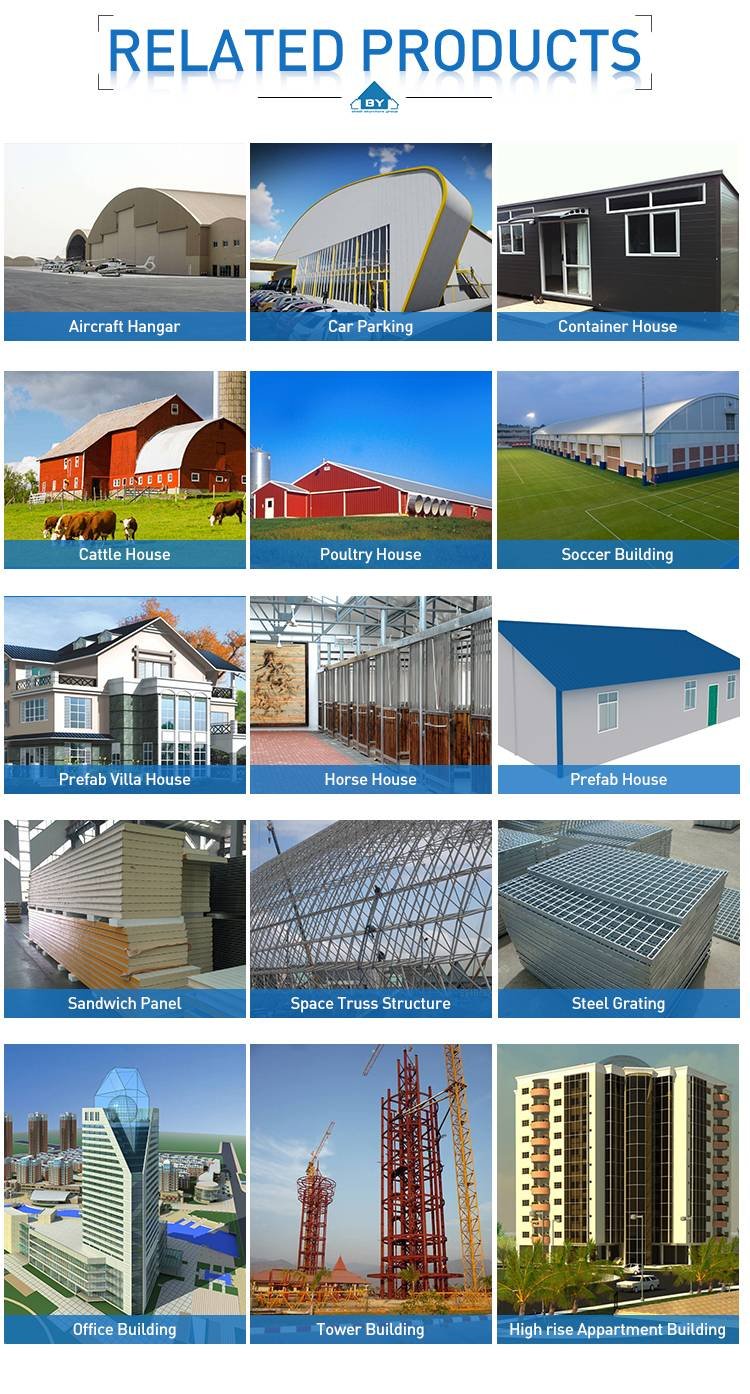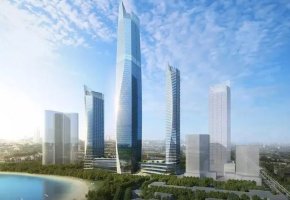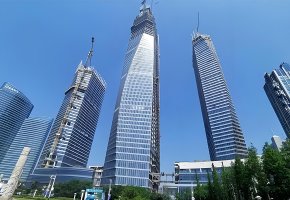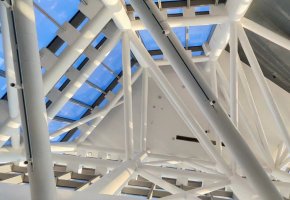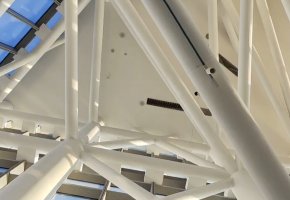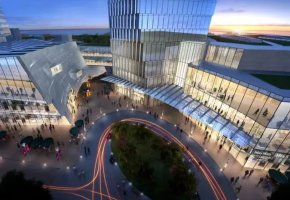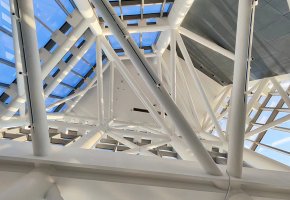Usage: 5 Star hotel building
Story height: Over 369m
Total weight capacity on steel structure: 1100 tons roof top (52x50x10m 2600m2)
Primary material: Predominantly constructed mainly with concrete and roof top with steel structure
Roof and wall facade: Composed of a glass curtain wall complemented
Total area: 2600 square meters for steel structure
Specification for Steel Structure High-rise Buildings
Material: Composed of Q235B or Q345B steel grades
Design Feature:
The height of the Haitaicheng Center is 369 meters, making it the tallest building in Qingdao. It consists of three super-high-rise tower buildings (T1, T2, and T3) and a skirt floor, with the T2 tower located in the middle and having a height of 369 meters over 75 floors. As a key project of Qingdao City, the Haitaicheng Center integrates seven business models such as hotels, offices, conferences, business, apartments, sightseeing, and cultural entertainment, and is a super-high-rise urban complex with a total building area of 490,000 square meters. The entire building is composed of concrete + steel structure. The 1100-ton steel roof of the 300-meter high observation deck features 10-meter clear height at the top, 50-meter large span, and completely free-standing columns, setting a new benchmark for similar panoramic glass structure design in the domestic market.
Project scope: Customizable to design specifications or client requirements, capable of reaching up to floors
Building Type: Designed for a range of applications including commercial spaces, catering facilities, entertainment venues, fitness centers, office buildings, hotels, apartments, schools, and other hospitality uses
Design: Tailored to client's needs or professionally designed by our team
Quality Assurance: Ensured by manufacturers with stringent quality control measures or through the utilization of third-party inspection services
Installation: Assisted by our engineers during the installation process or on-site supervision provided by our dedicated engineering team
Warranty: Guaranteeing a structural lifespan exceeding 50 years for the primary structure
Materials Used in Construction:
1. Main Structural Components: Fabricated or hot-rolled Pipes.
2. Roof Cladding: Varying options including glass curtain walls, marble slabs, aluminum plates, and polyurethane sandwich panels
3. Doors and Windows: Available in aluminum alloy, metal, and wooden variants
4. Connectors: High-strength bolts for secure assembly
5. Surface Finish: Applied with either hot-dip galvanization or anti-rust primer coating, depending on specifications
Information Required for Custom Design:
1. Building Dimensions: Precise measurements including length, width, and eaves height in millimeters
2. Local Climatic Conditions: Specific details on wind speed (in kilometers per hour) and snow loading (in kilograms per square meter) for the project site
3. Roof and Wall Material Preferences: Any special requirements or preferences for the roof and wall cladding materials
4. Door and Window Material Specifications: Detailed instructions or preferences for the materials used in door and window construction
5. Steel Structure Surface Treatment: Choice between primer coating (specifying paint type and brand, if applicable) or hot-dip galvanization for corrosion resistance
