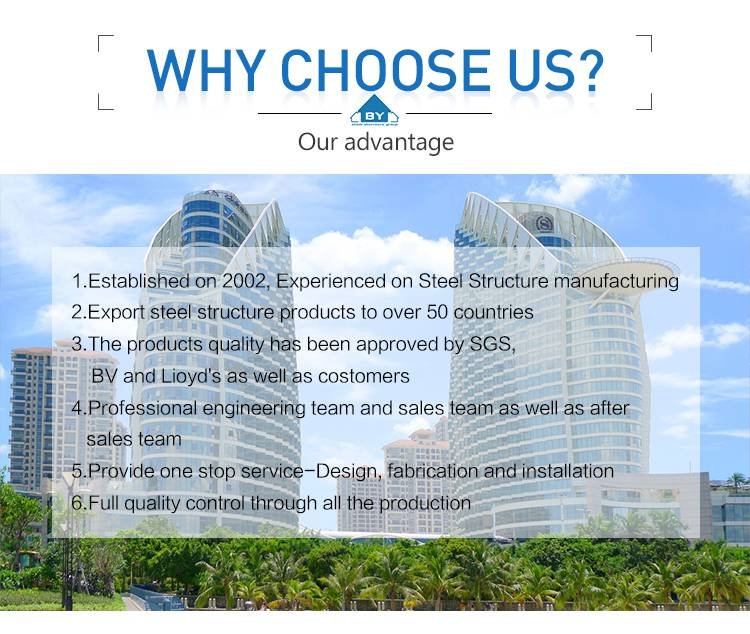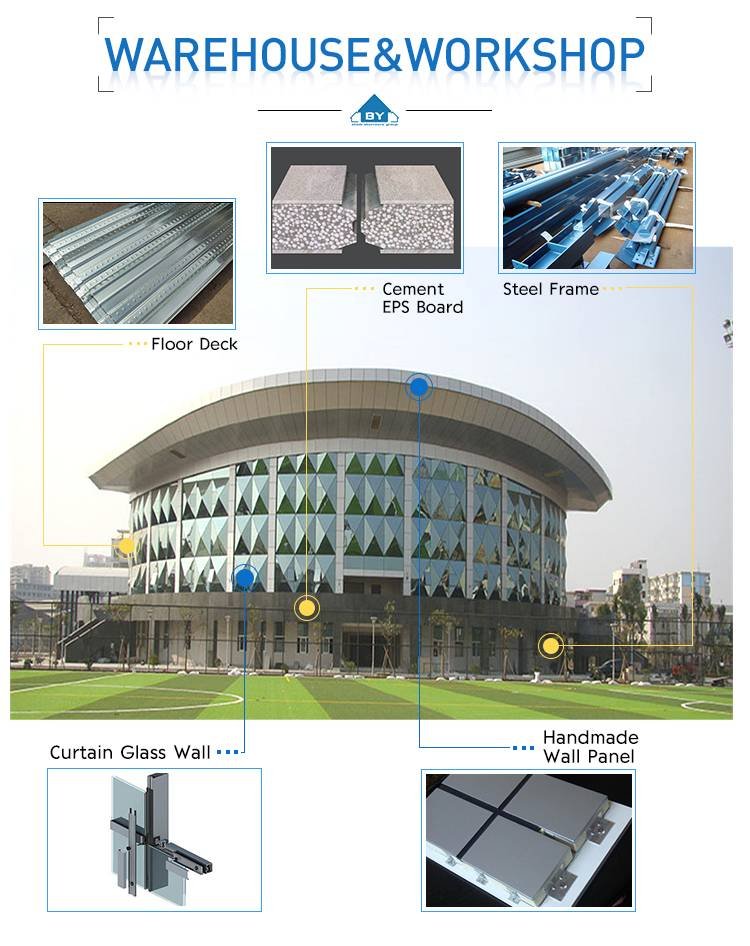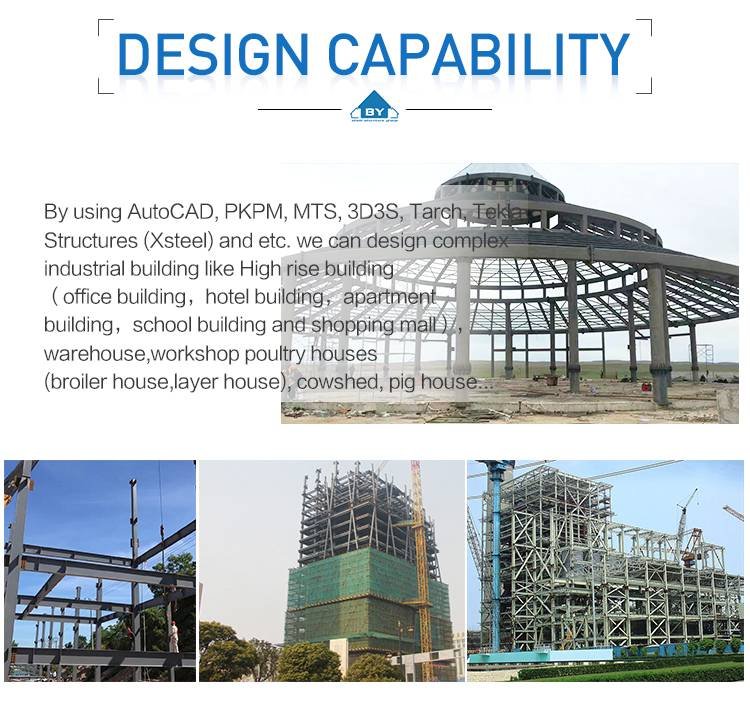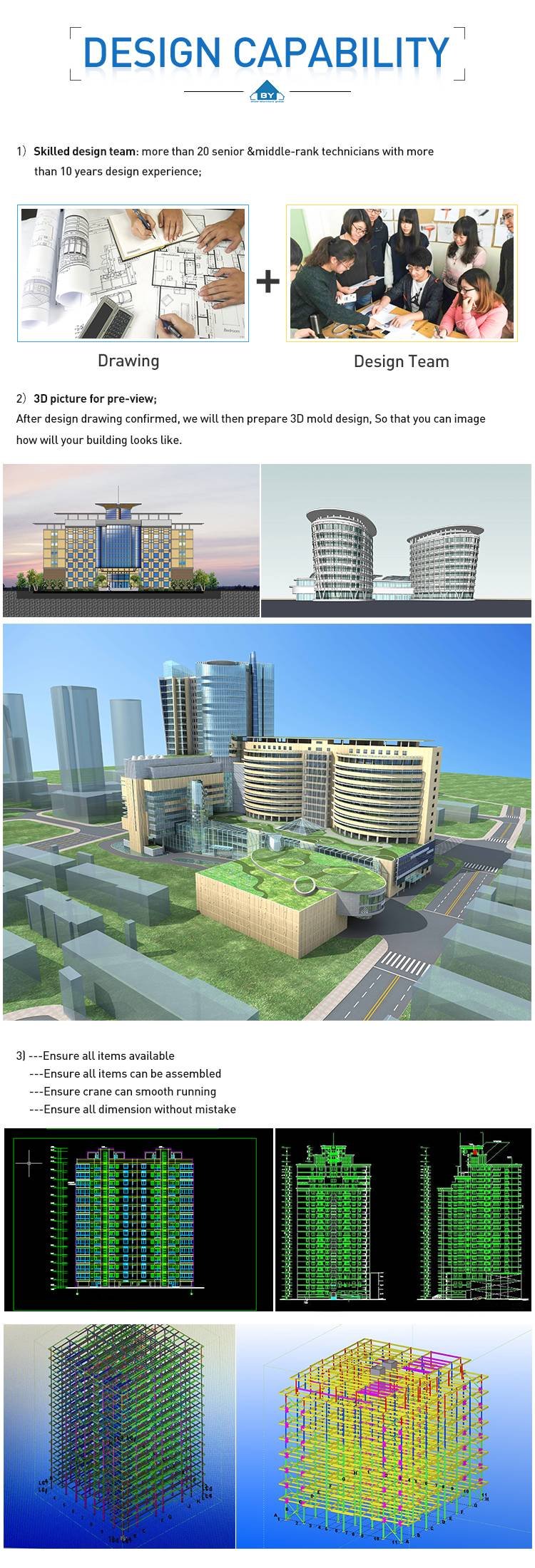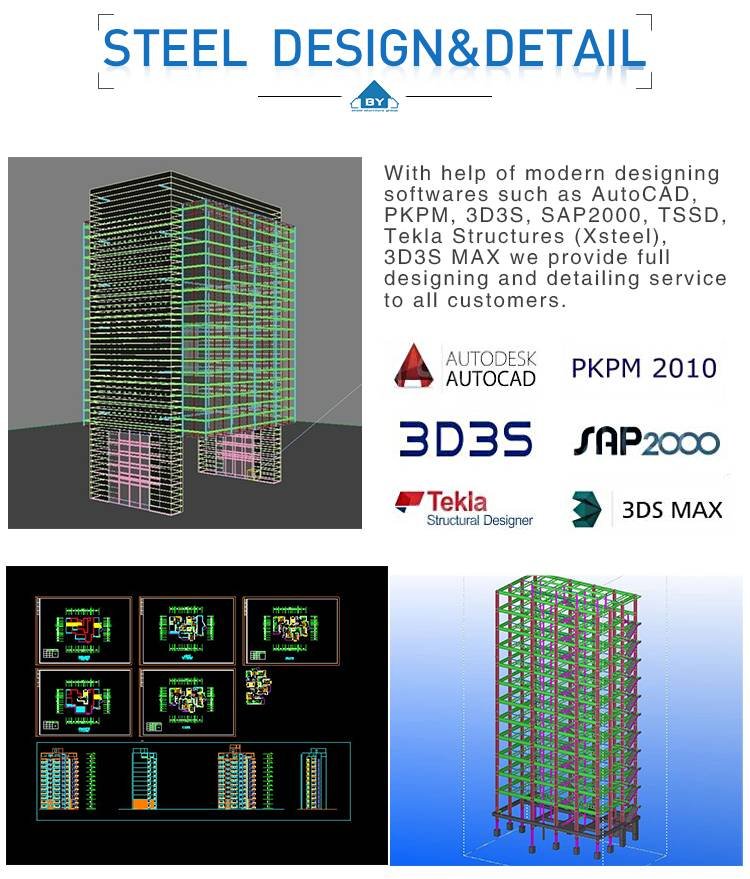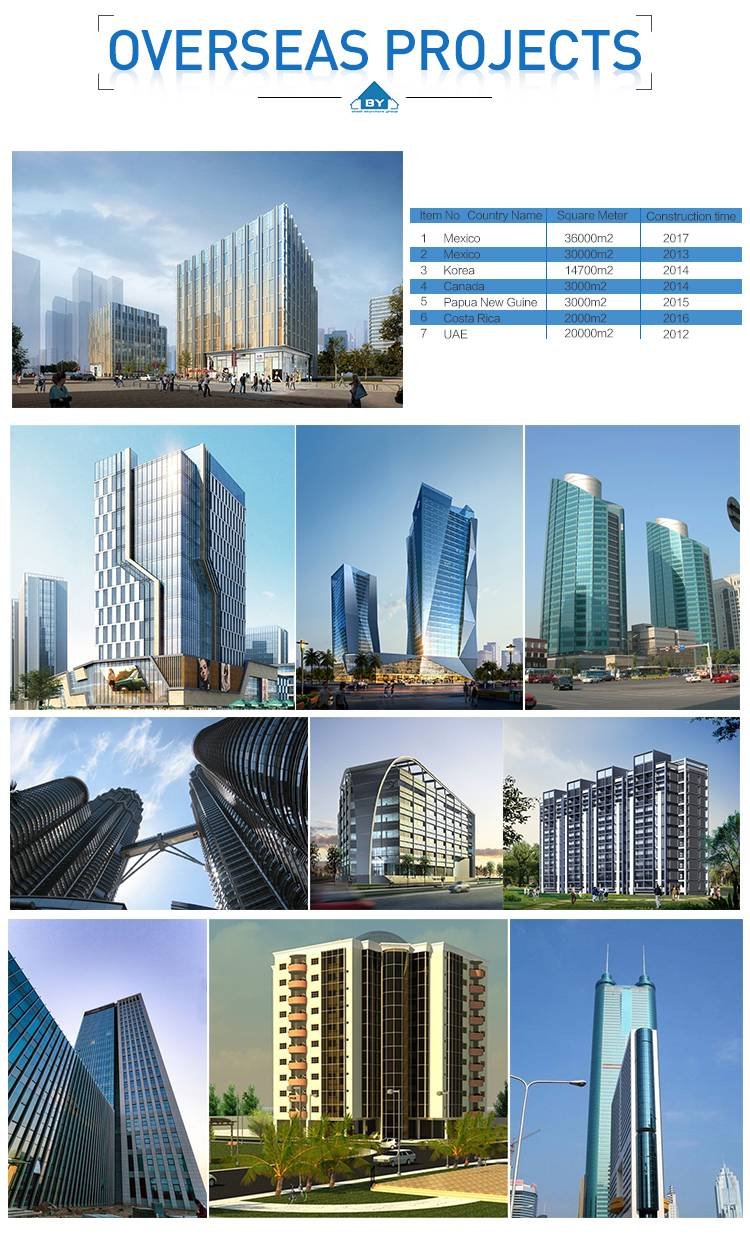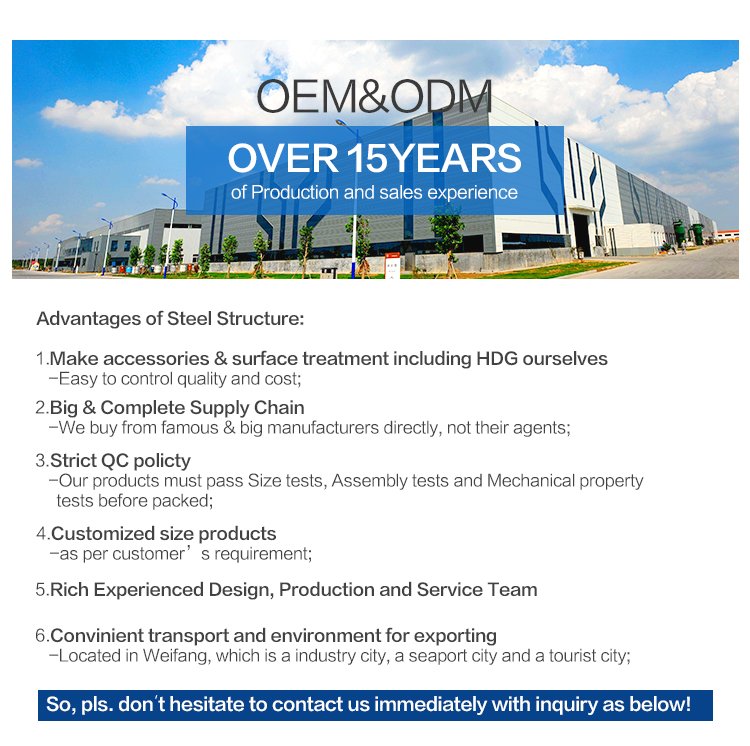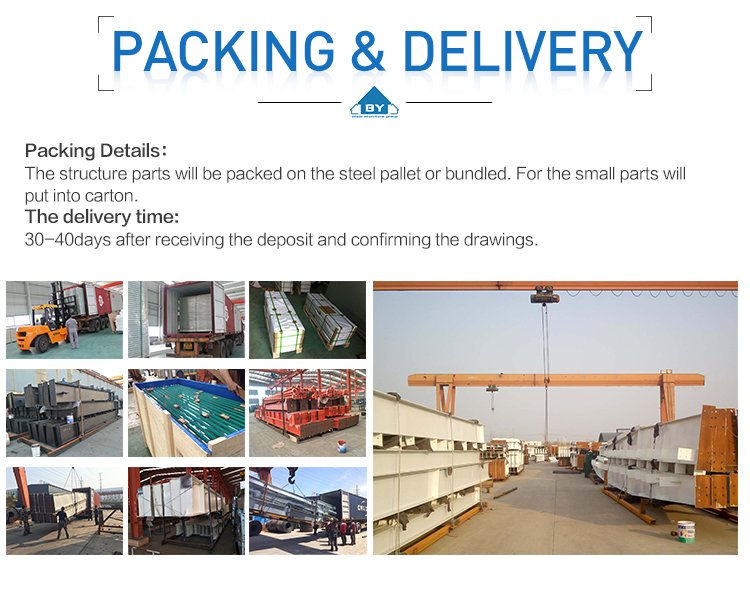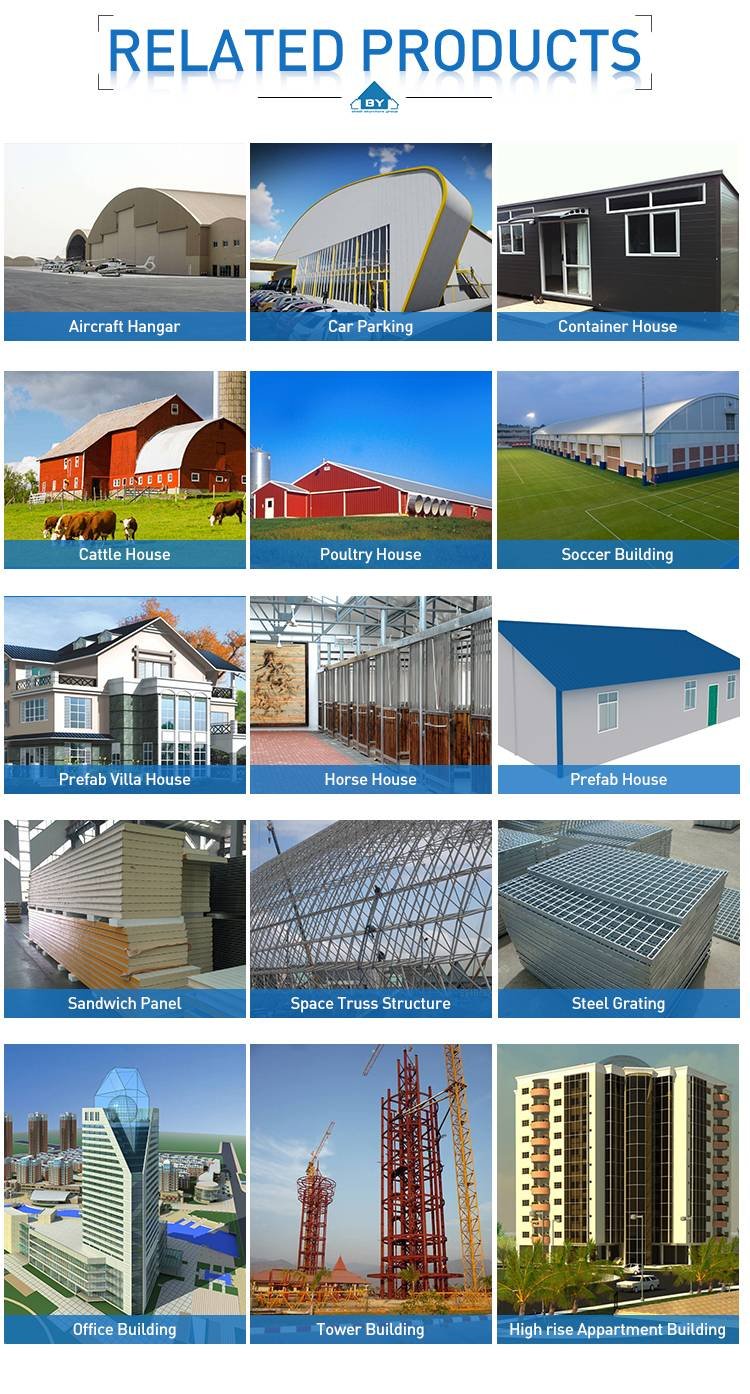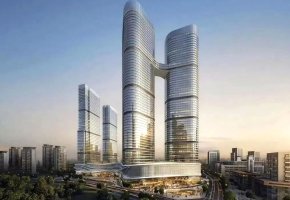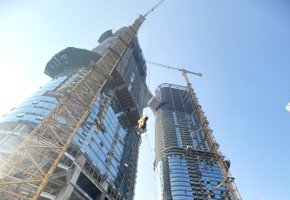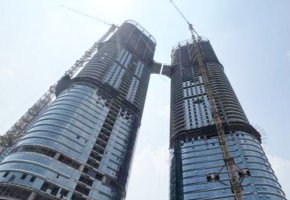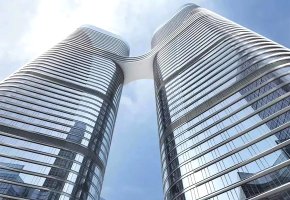Usage: Hotel
Story height: 61floor
Primary material: Predominantly constructed with a steel frame structure
Roof and wall facade: Composed of a glass curtain wall complemented by aluminum doors and windows
The Chengdu Century Space Building project is covering an area of 51,448.45 square meters with a planned construction area of approximately 599,440 square meters. Block 4 and Block 5 being twin towers with a height of 243.9 meters and 61 floors. Block 2 and Block 3 are office and commercial buildings with a height of 199.9 meters.
Steel structure high rising building Specification:
Project Size: According to design or requirements, up to 50 floors can be achieved.
Building Type: Commercial, catering, entertainment, fitness facilities, office buildings, hotels, apartments, schools, hotels, etc.
Design: Custom design or according to customer requirements.
Quality Control: Manufacturer has high quality control or uses third party.
Installation: Our engineers help guide installation or send engineers to the construction site.
Warranty Period: Main structure for over 50 years.
Structural Materials:
- Main structure: H-beams or hot-rolled H-beams
- Roof cover material: Glass curtain wall, marble slabs, aluminum alloy panels, EPS board with foaming plastic core etc.
- Door and window materials: Aluminum alloy doors and windows, metal doors and windows, wooden doors and windows
- Fasteners: High-strength bolts
- Surface treatment: Hot-dip galvanizing or rust-resistant primer coating
Design Information Needed:
- Construction area (length mm x width mm x eave height mm? Please provide this information)
- Special requirements for local wind speed (km/h) and snow load (kg/m2)?
- Roof and wall materials: Are there any special requirements for roof and wall panels?
- Windows and doors: What are the special requirements for the materials of windows and doors?
- Steel structure surface treatment: Want primer coating (any ordinary brand of paint) or hot-dip galvanizing?
