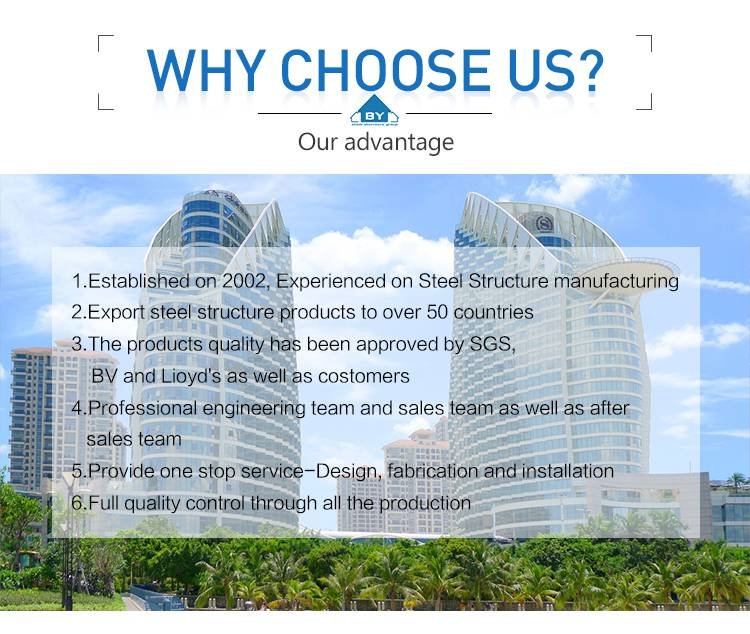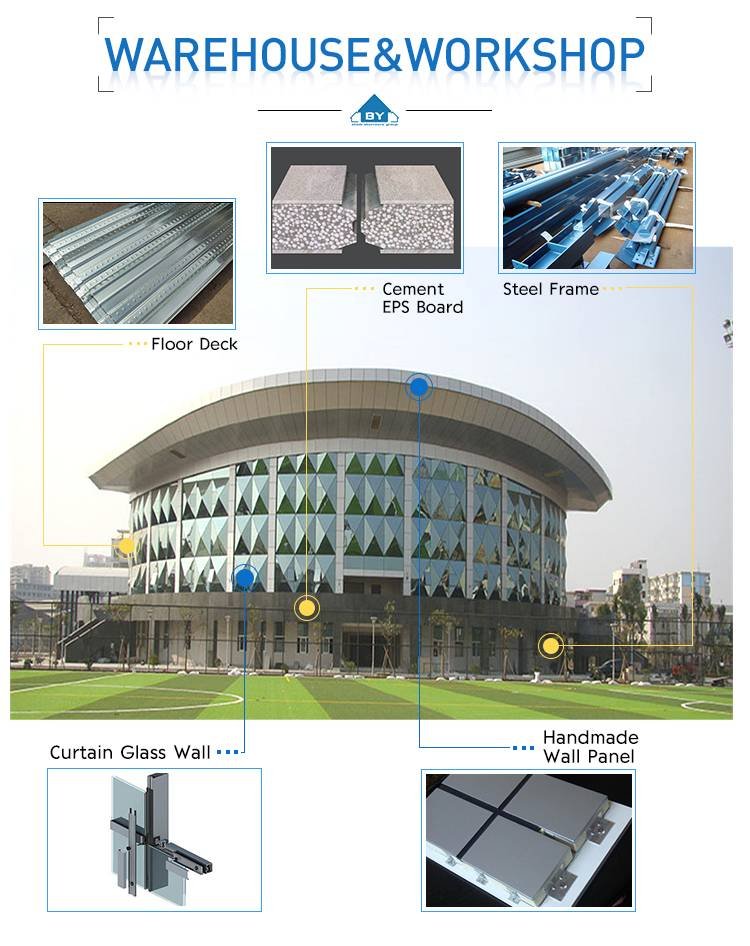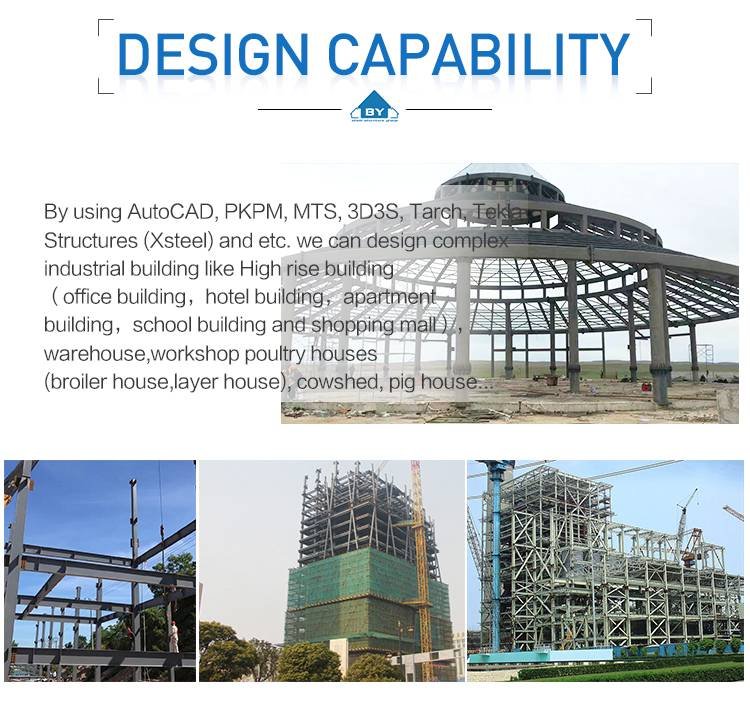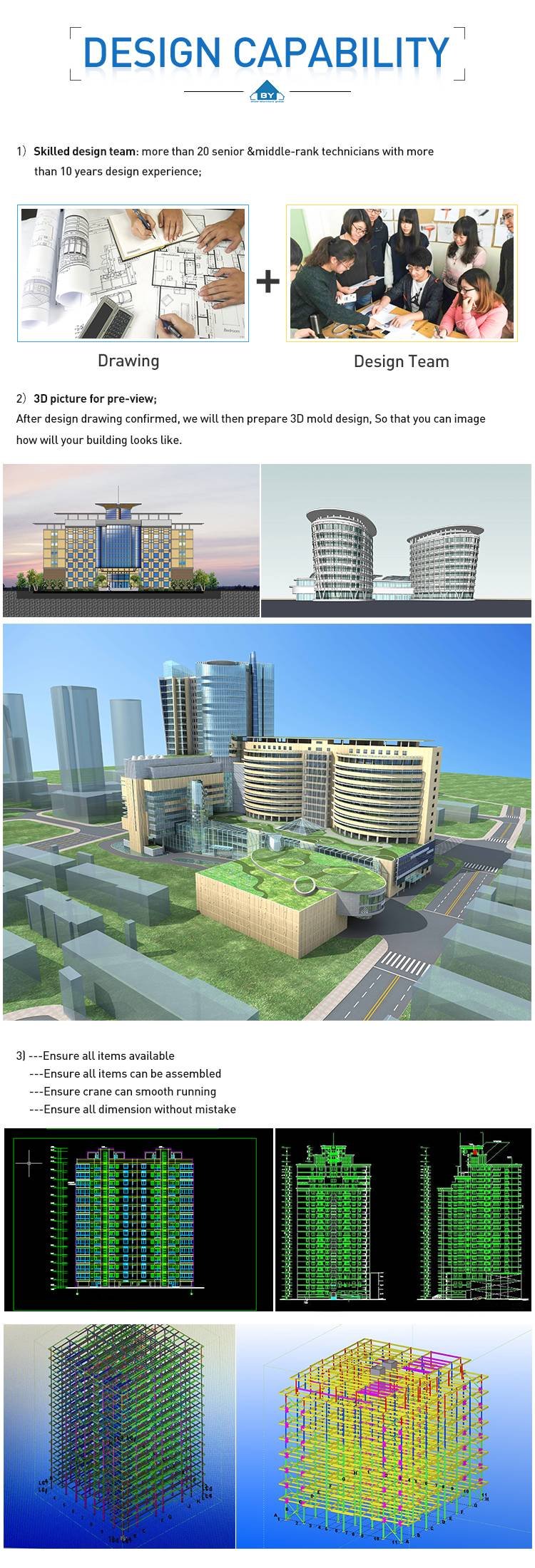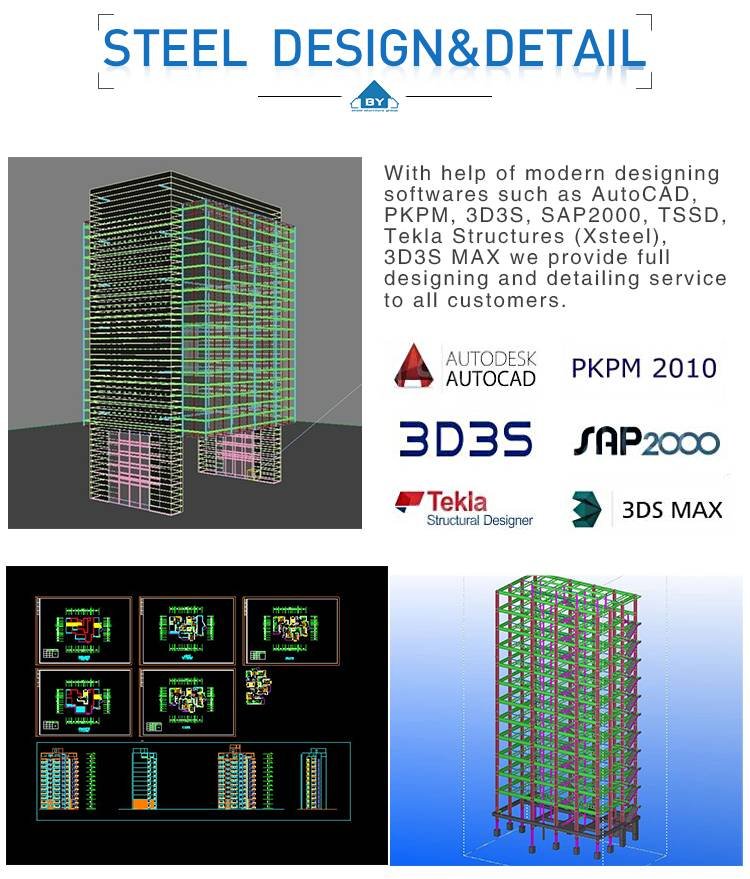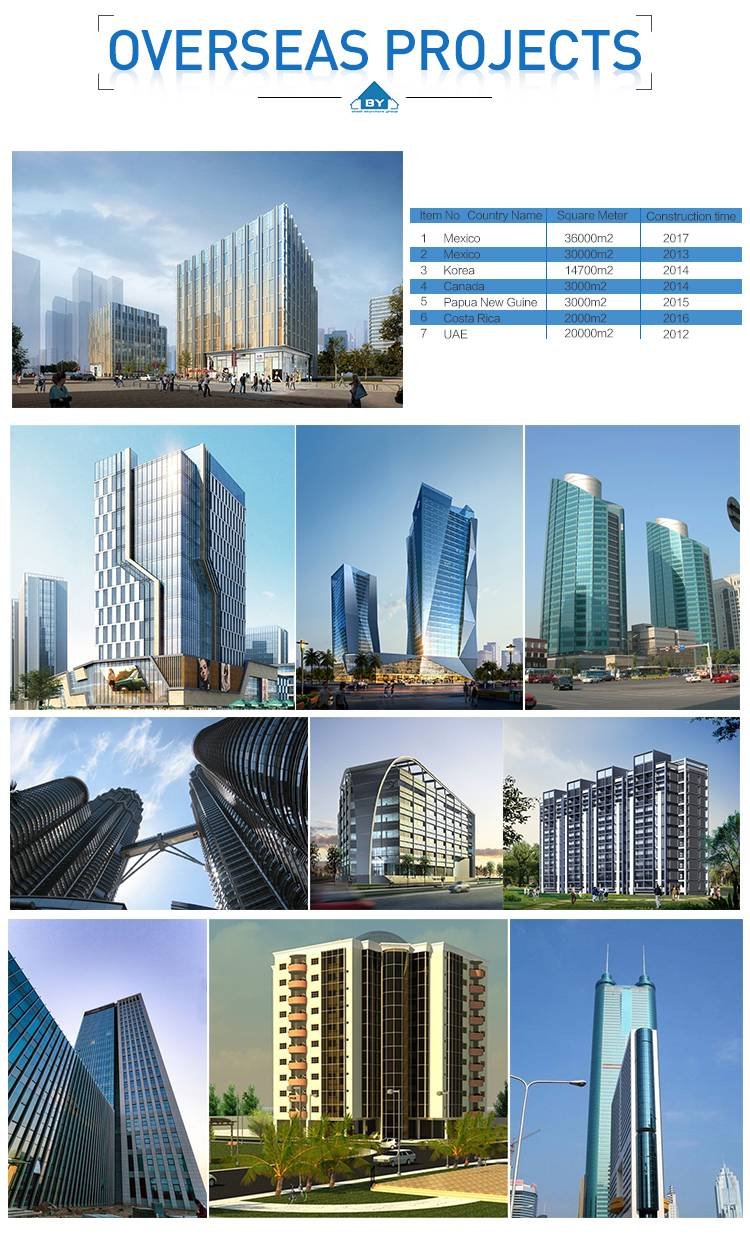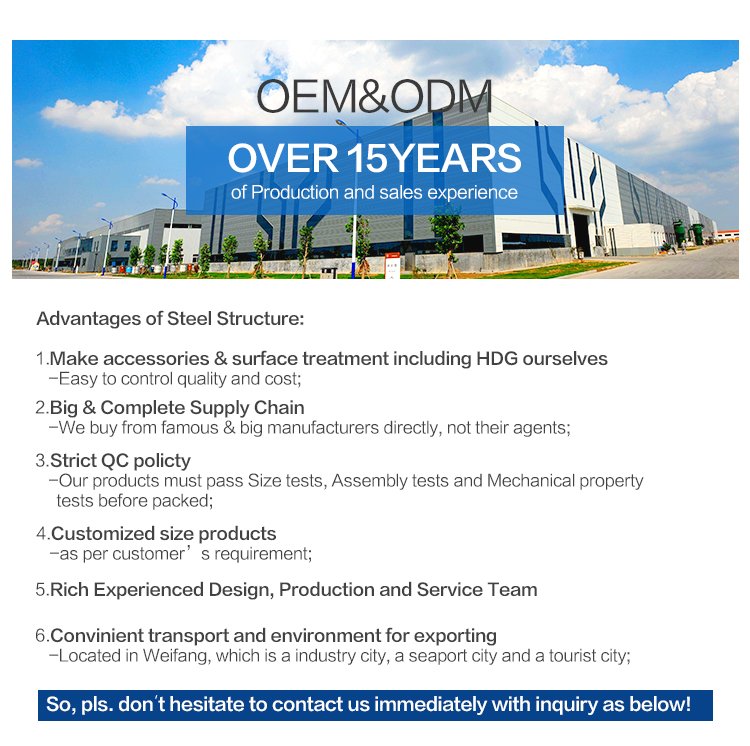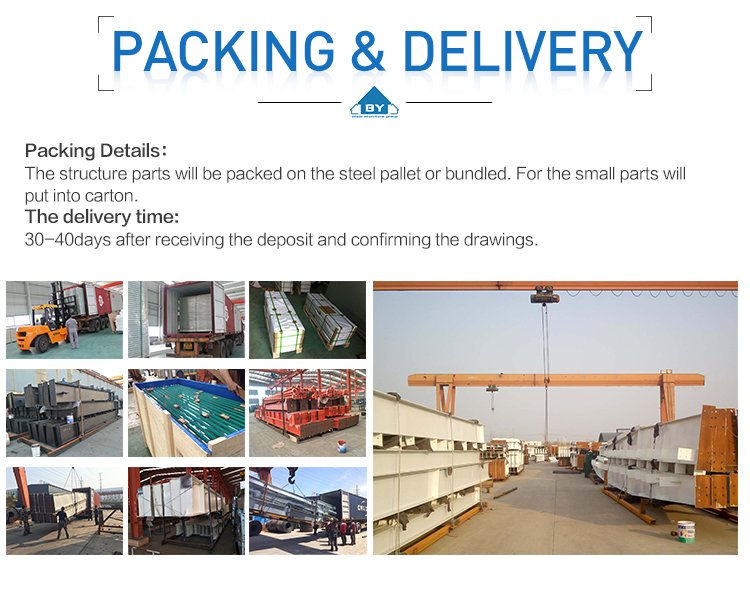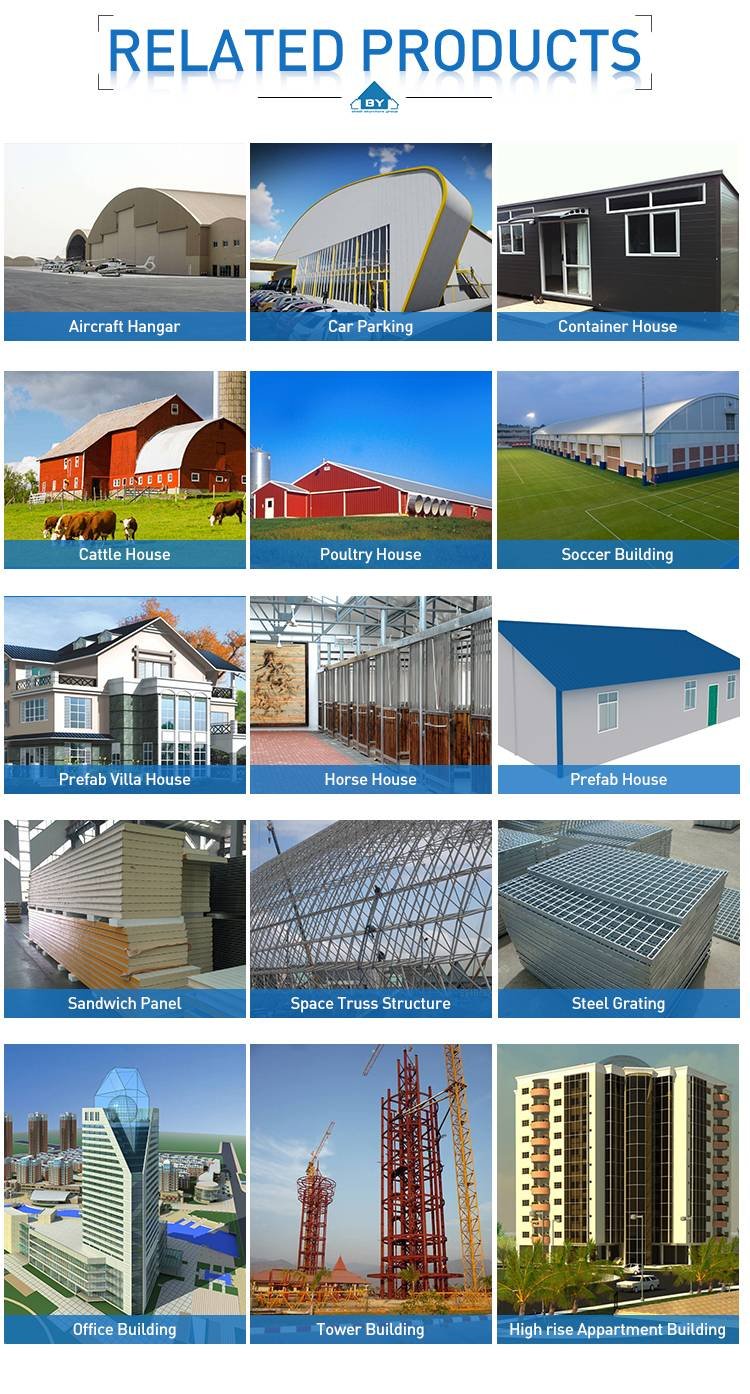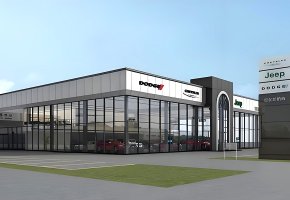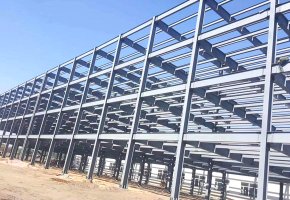Usage: Jeep 4S Shop
Story Height: Consisting of two floors
Total Tonnage: 380tons
Materials: Constructed with a steel structure frame
Wall and Roof Materials: Composed of metal sheets, glass curtain walls, and stone accents
Construction Building Area:3500m2
Steel Structure 4S Shop Specification:
Material: Utilizing either Q235B or Q345B steel
Project Size: Tailored to the design specifications or requirements provided
Building Type: Versatile, suitable for various 4S store configurations
Structure: Employing a steel structure frame
Design Feature:
Continuing from the provided content, the Jeep 4S Shop is not only a testament to modern architecture but also a representation of durability and functionality. The steel structure frame, whether utilizing Q235B or Q345B steel, ensures the building's stability and resilience against various weather conditions. The material choice, along with its tailored project size, ensures that the building meets all the design specifications and requirements provided.
The versatility of the building type allows it to adapt to various 4S store configurations, whether it's for showroom displays, service centers, or even parts warehouses. The steel structure frame provides a robust backbone that can support multiple floors and a variety of interior layouts.
The exterior of the Jeep 4S Shop is as impressive as its interior. The metal sheets, glass curtain walls, and stone accents create a sleek and modern facade that catches the eye. The glass curtain walls not only allow natural light to flood the interior, but they also provide an excellent view of the vehicles on display.
Inside, the 3500m2 construction building area is optimized for functionality and customer convenience. The showroom area is spacious and well-lit, with plenty of room for displaying the latest Jeep models. The service center is equipped with the latest tools and equipment, ensuring that customers receive the best possible service for their vehicles.
Overall, the Jeep 4S Shop is a prime example of how steel structure framing can be used to create a durable, functional, and visually appealing building that meets the needs of both customers and business owners alike.
Information required for Design:
1. Building area: Length mm x width mm x eave height mm ? Please advise?
2. Wind speed (Km/h)and snow load (kg/m2)in local area?
3. Roof and wall material: do you have any special requirements on roof and wall panel.
4. Windows and doors: do you have any special requirements on Windows and doors 'material
5. Steel structure finishing: do you want primer coating (paint, what kind of paint or just normal brand?) or hot dip galvanized?
