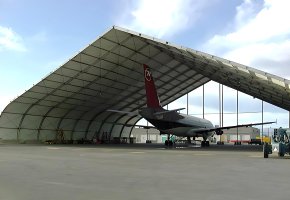1. Material: Q235B or Q345B
2. Project size: length: normally from 20 to 300m, width from 10m to 60m; height from 2.5m to 30m eave height
3. Span:large single span with no middle column
4. Building Type: Aircraft hanger,steel structure hanger
5. Design: Fabrication based on clients design or making design based on Customer’s Technical data
The structure materials
1. Main structure: H beam,Large-scale pipe truss or Bolt Ball Joints structure
2. Purlin: galvanized C purlin and Z purlin
3. Wall and Roof Materials: EPS / Rock wool /Fiber glass/PU sandwich panel or corrugated steel sheet/ Aluminium plate/ Curtain wall
4. Tie rod: circular steel tube
5. Wall &roof sag rod: round bar or angel steel finish with hot dipped galvanizing or anti rust primer paint
7. Column & roof bracing : Steel Bar/ angle steel / square tube
8. Fly bracing: angle steel L50x5
10.. Roof gutter: steel sheet, Galvanized steel sheet, Aluminum sheet and stainless steel sheet
11. Rain spout: PVC pipe / Aluminium pipe/steel pipe
12. Doors: sliding sandwich panel doors, rolling shutter door, high speed shutter door or metal doors, Aircraft Gate
13. Windows: PVC window, aluminum window
14. Surface finishing: hot dipped galvanizing or anti rust primer coating
The information required for the quotation is as follows
1. Building area: Length x width x eave height (mm ) or Please send us your detailed drawings?
2. Wind speed (Km/h)and snow load (kg/m2) at construction site?
3. Roof and wall material: What type of wall and roof materials do you need?
4. Windows and doors: How many doors and windows do you need? What is size and materials?
5. Do you need the ventilator for the warehouse?
6. Steel structure finishing: do you want primer coating (paint, what kind of paint or just normal brand?) or hot dip galvanized?




